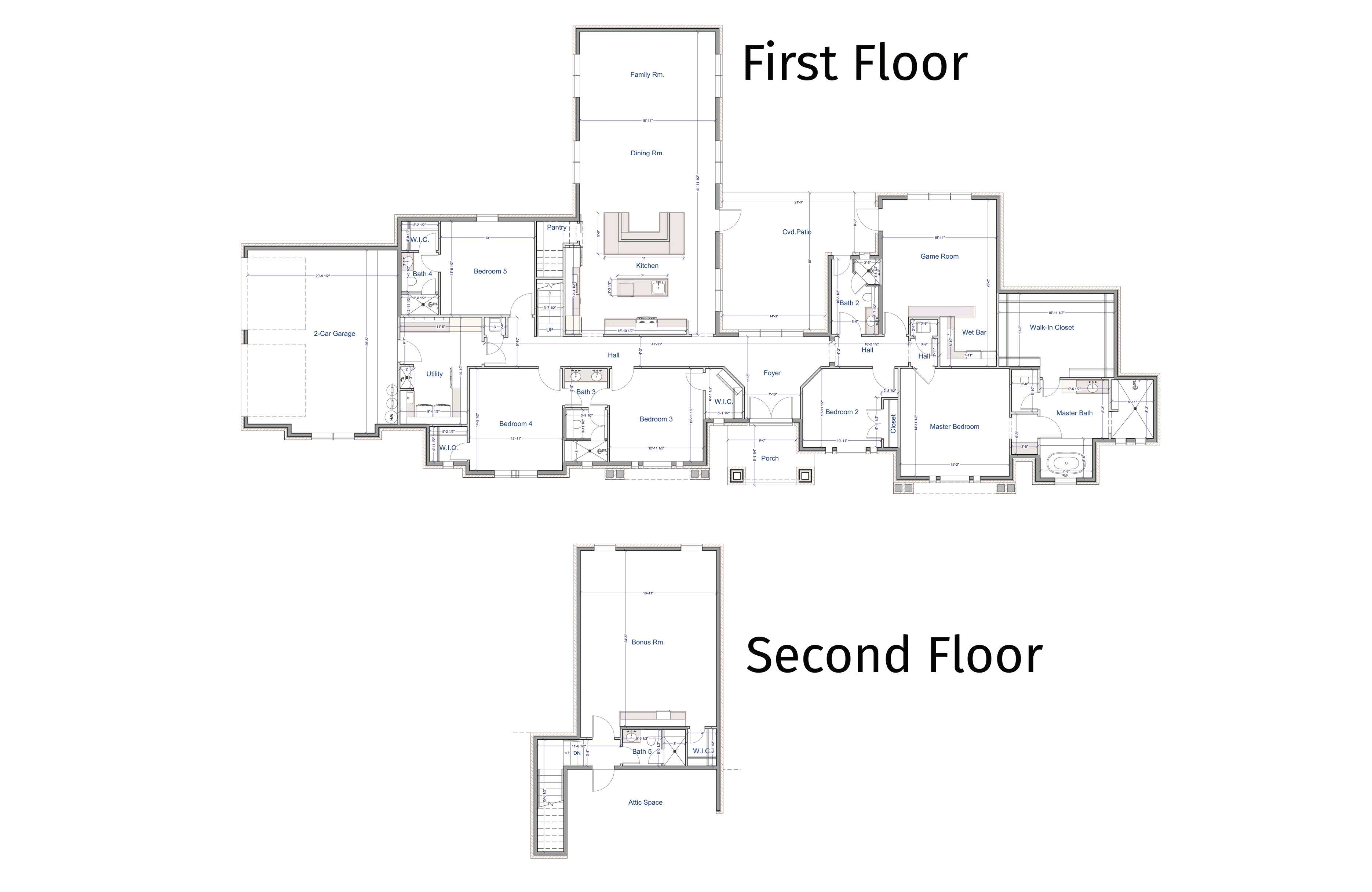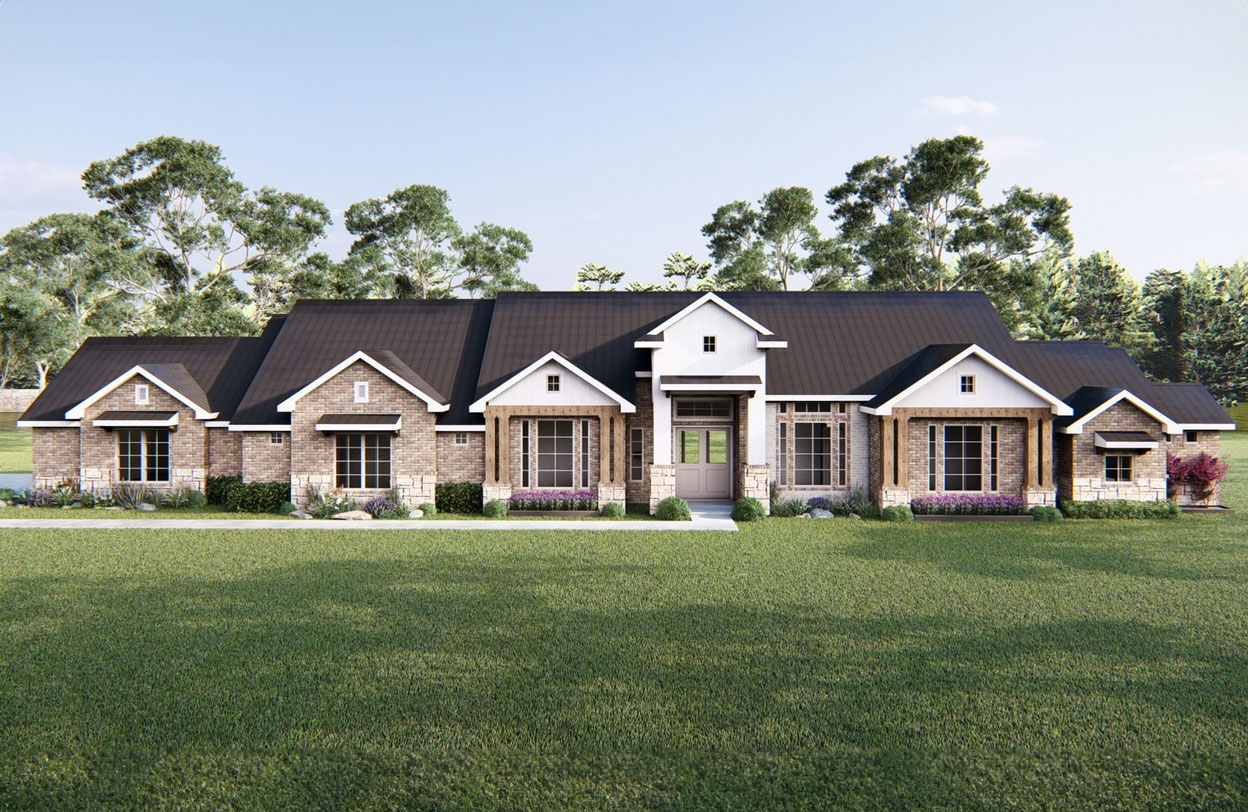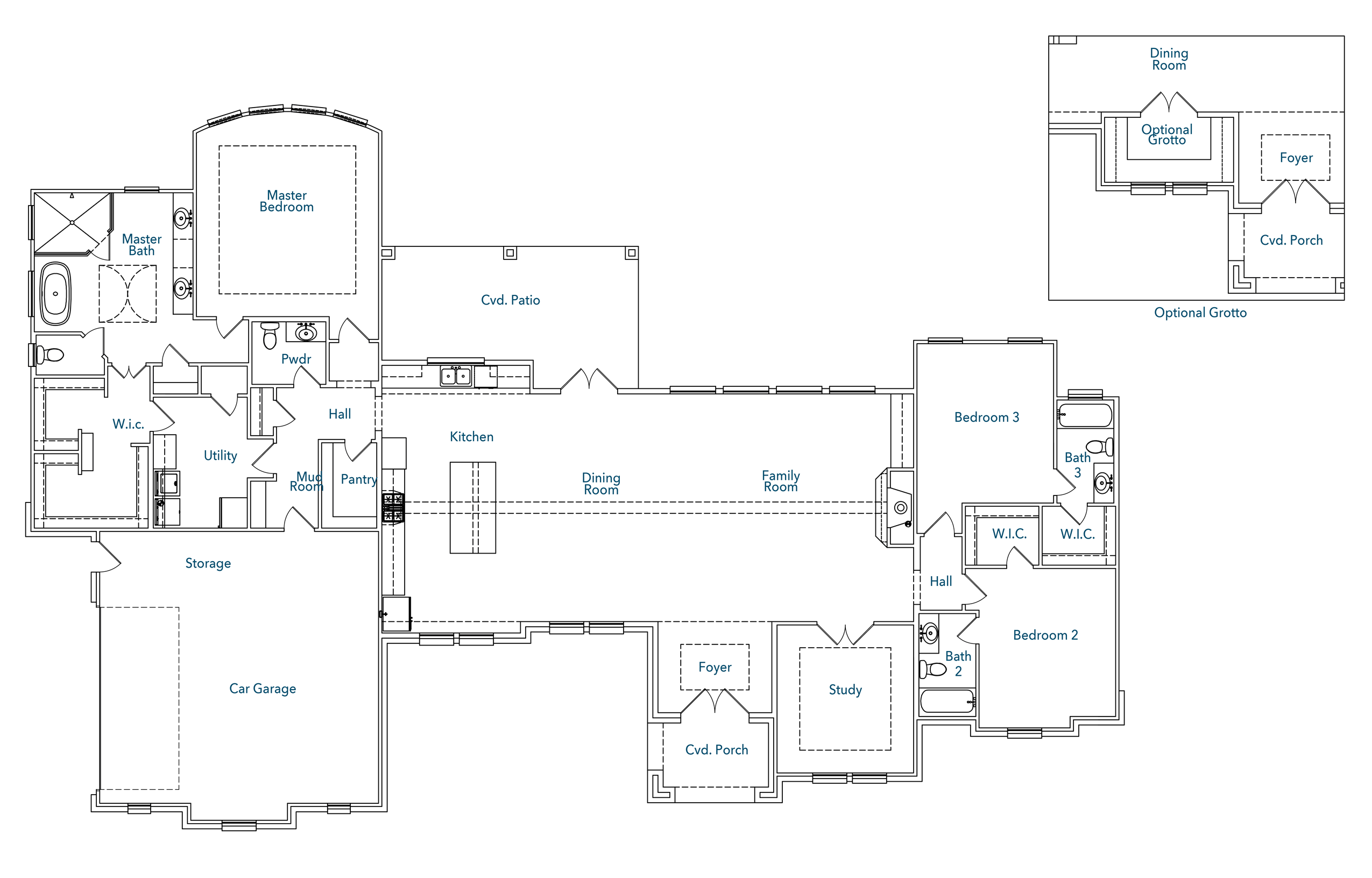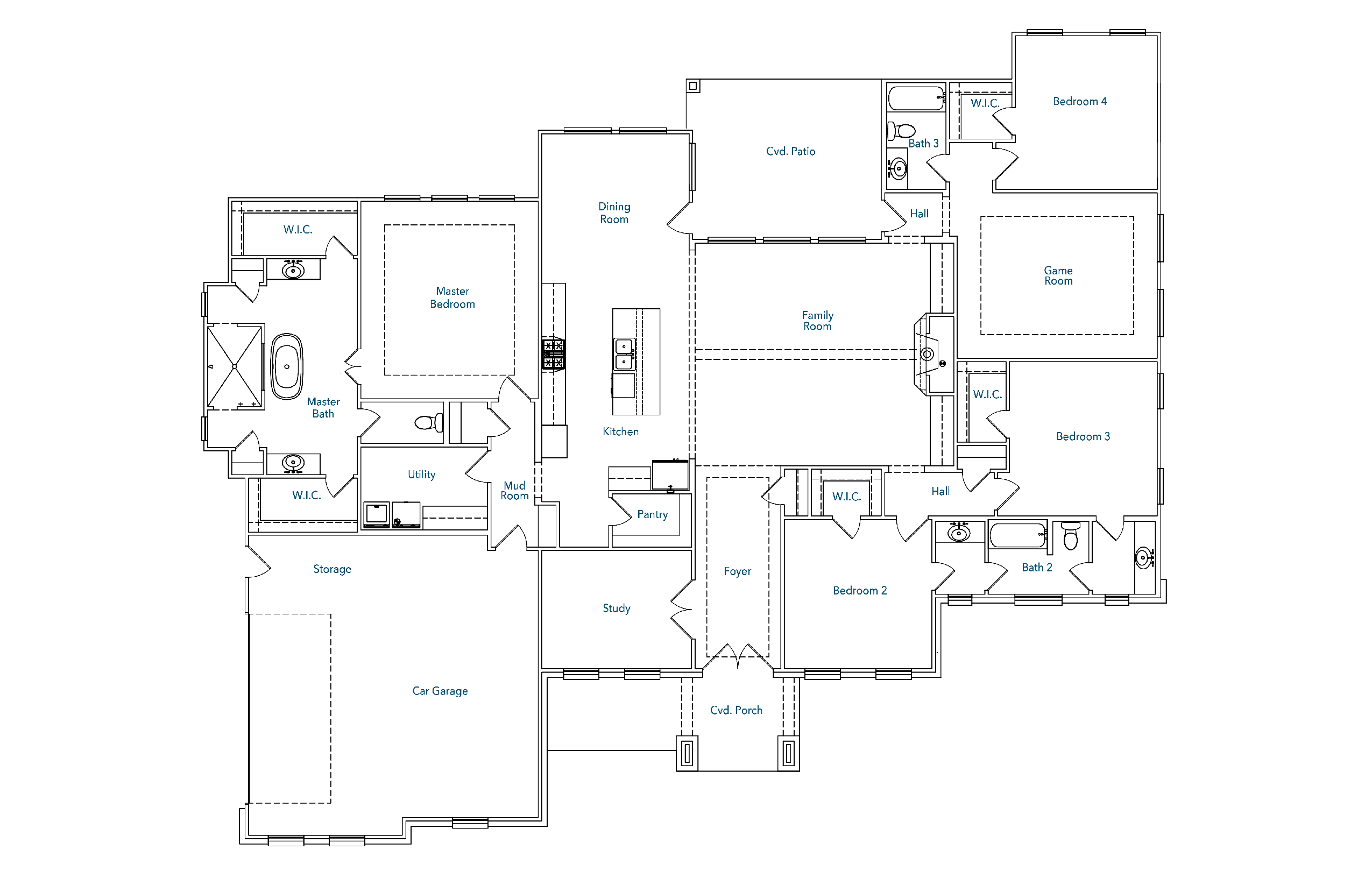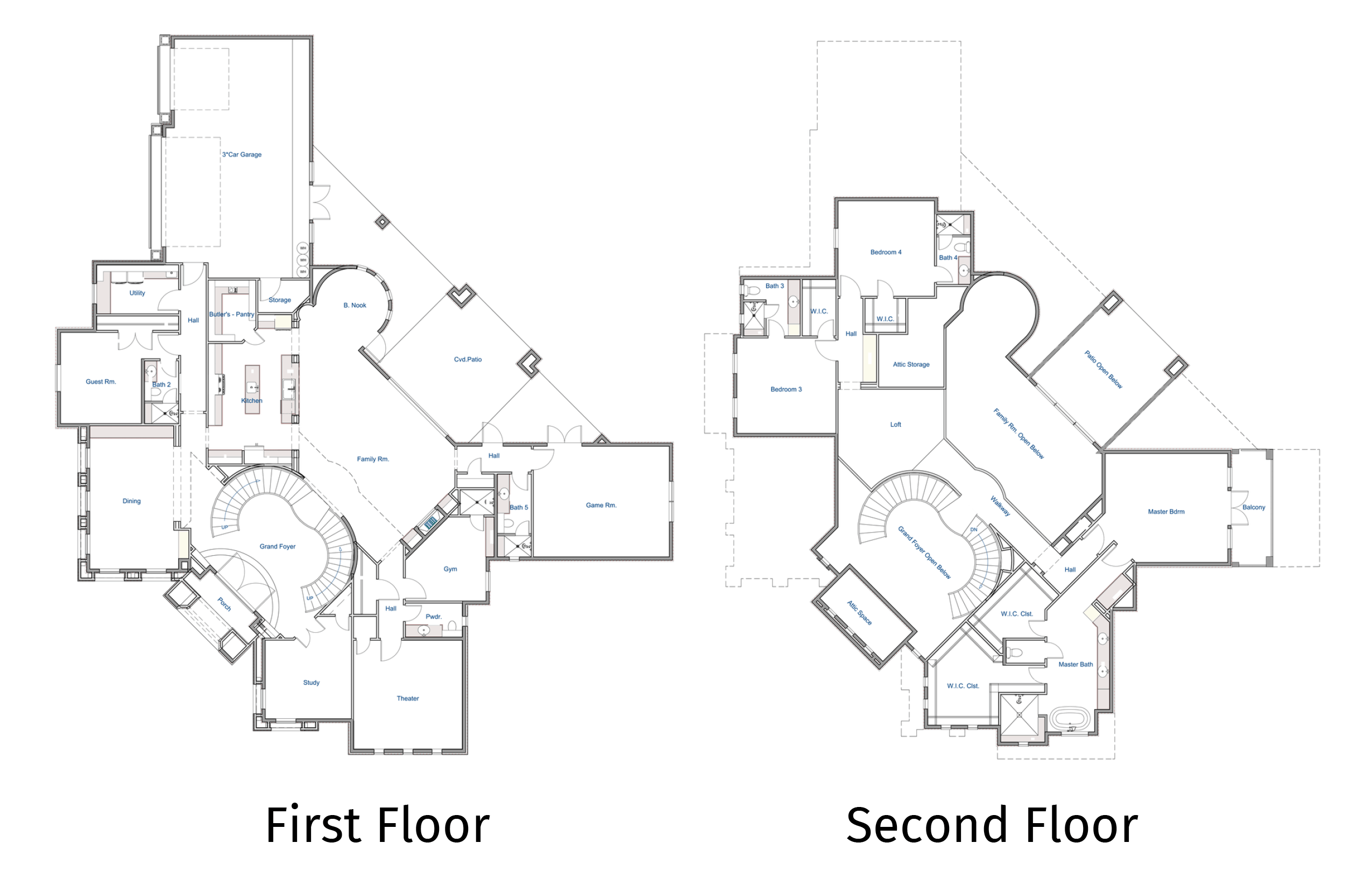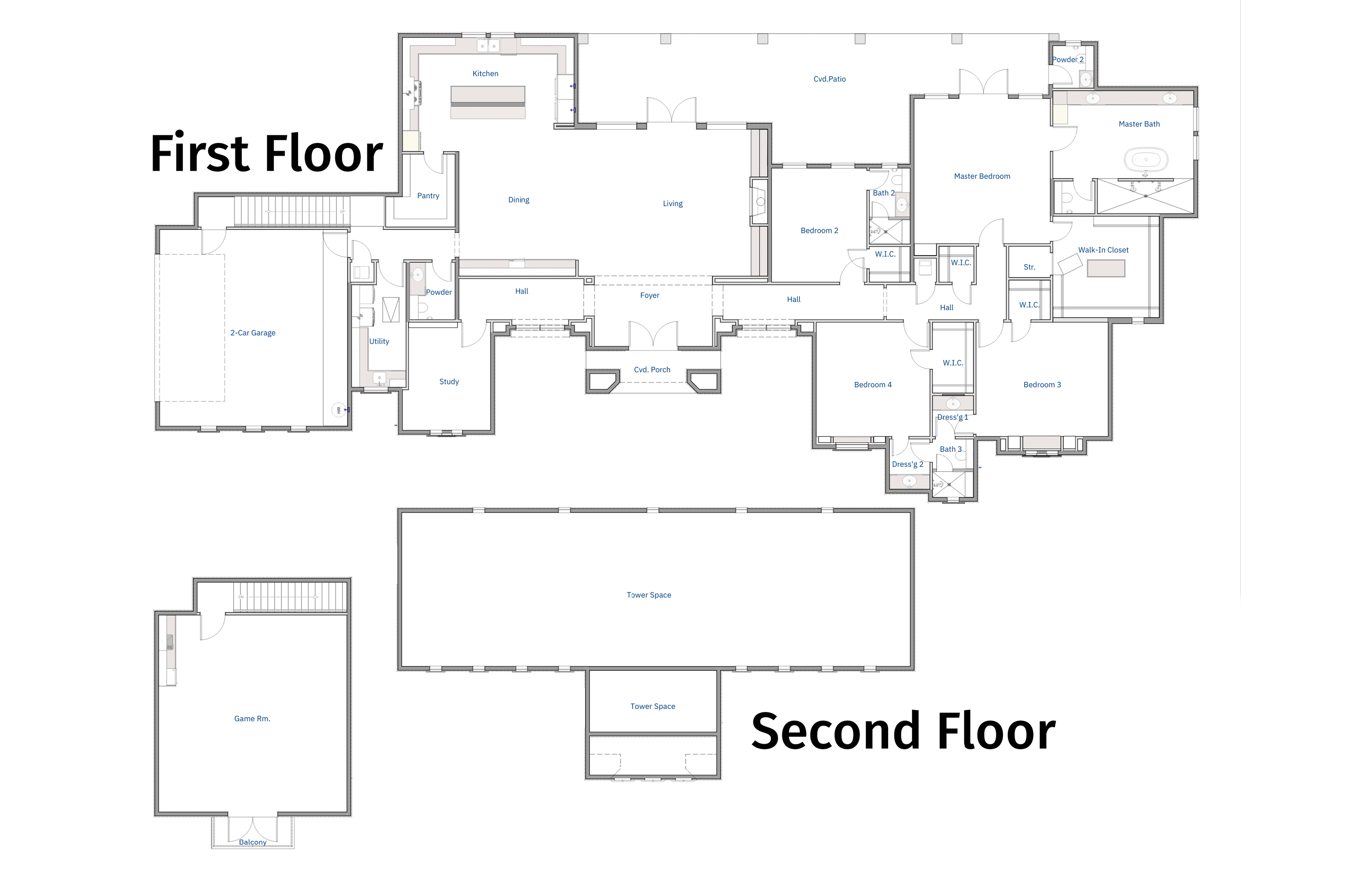Inspiration Plan – 4359 Floor Plan
4359 SQ. FT. | 5 BR | 5 BA
Begin with one of our floor plans to stimulate ideas and then customize to meet your exact needs. Combine any plan design with the exterior style of your dreams…the possibilities are endless – inside and out.
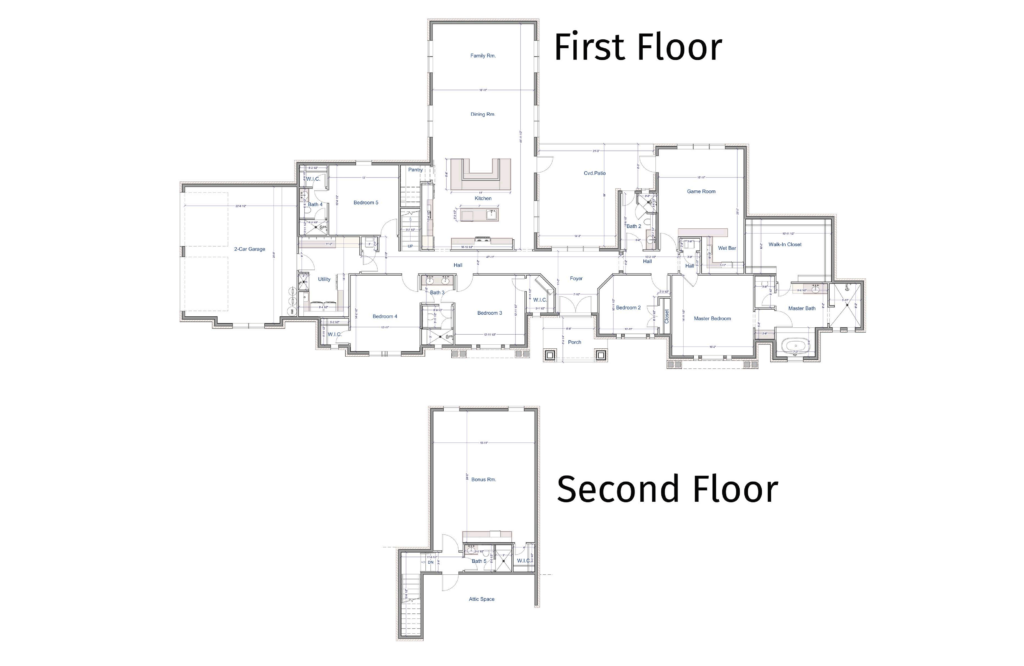
Similar Floor Plans
It’s Your Dream
Let Us Help You Design it Today
We take your consideration of our company very seriously and hope to help you better navigate the home building process. The more information you can share with us the better we can help you reach your goals and get into your dream home.
