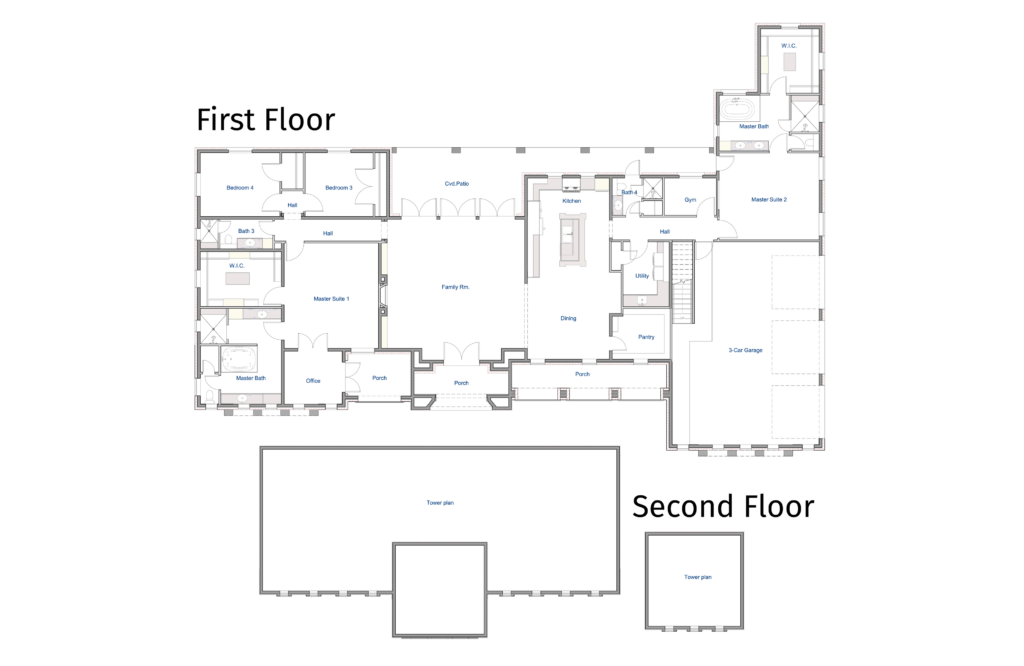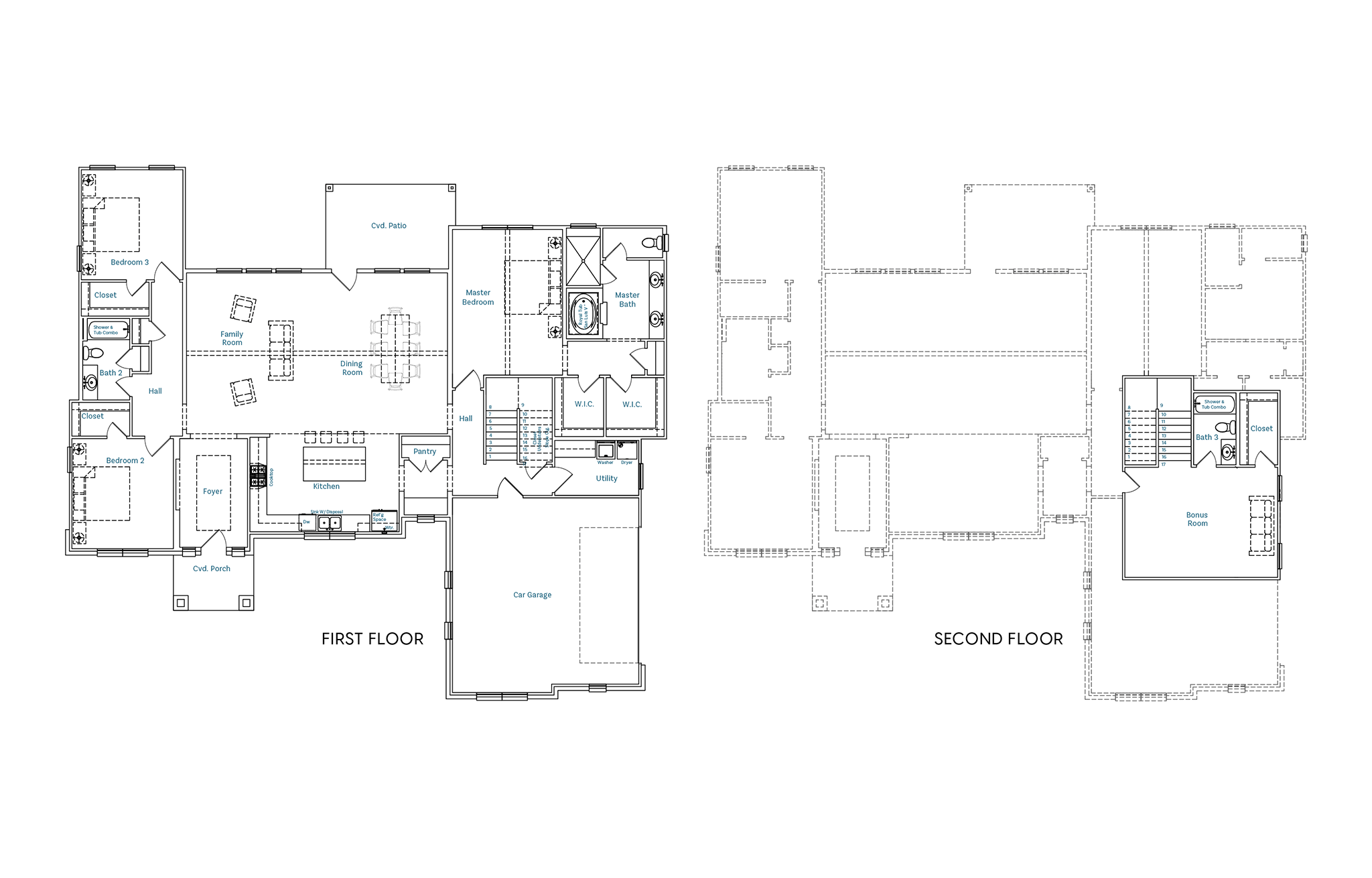Inspiration Plan – 3510
3510 SQ. FT. | 4 BR | 4 BA
Designed for multi-generational living or personal luxury, this 3,510 sq. ft. custom home floor plan includes two master suites, a gym, office, and two additional bedrooms with walk-in closets. The open family room, kitchen, and dining area anchor the home, complemented by covered front and rear porches. With four full baths, abundant storage, and a 3-car garage, this flexible plan suits a modern lifestyle.

Similar Floor Plans
It’s Your Dream
Let Us Help You Design it Today
We take your consideration of our company very seriously and hope to help you better navigate the home building process. The more information you can share with us the better we can help you reach your goals and get into your dream home.






