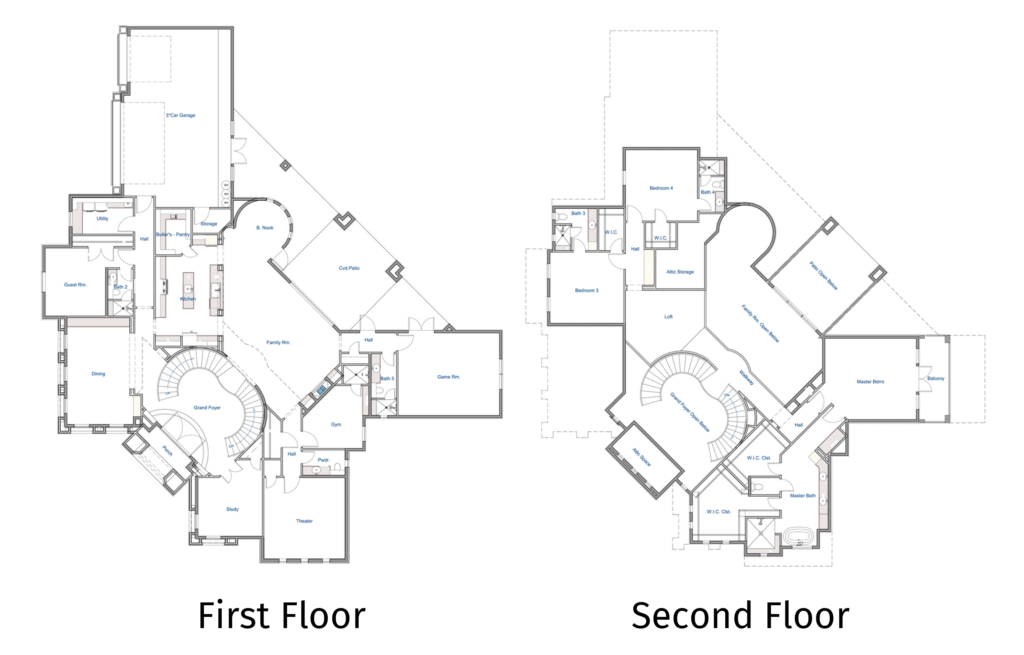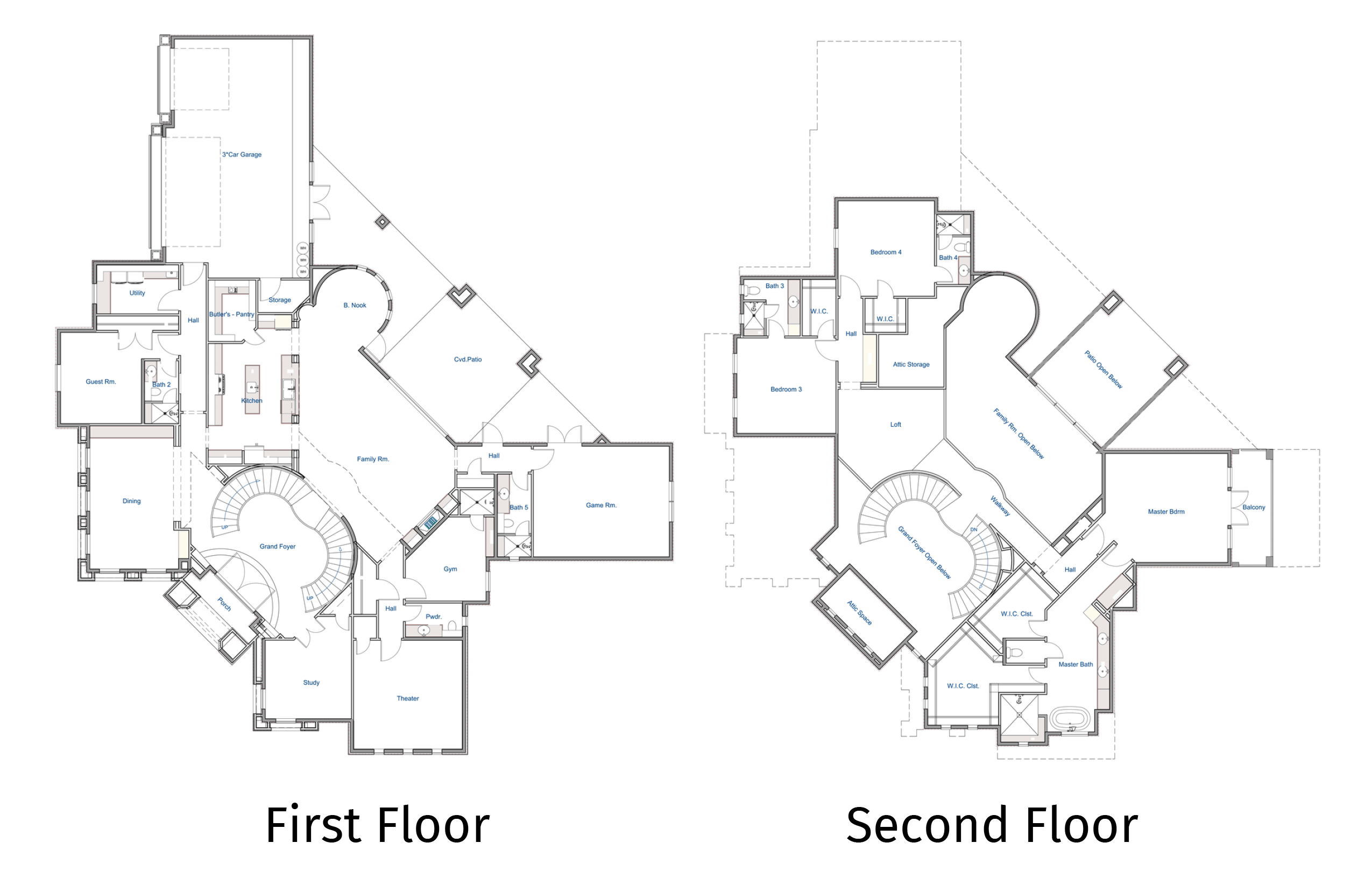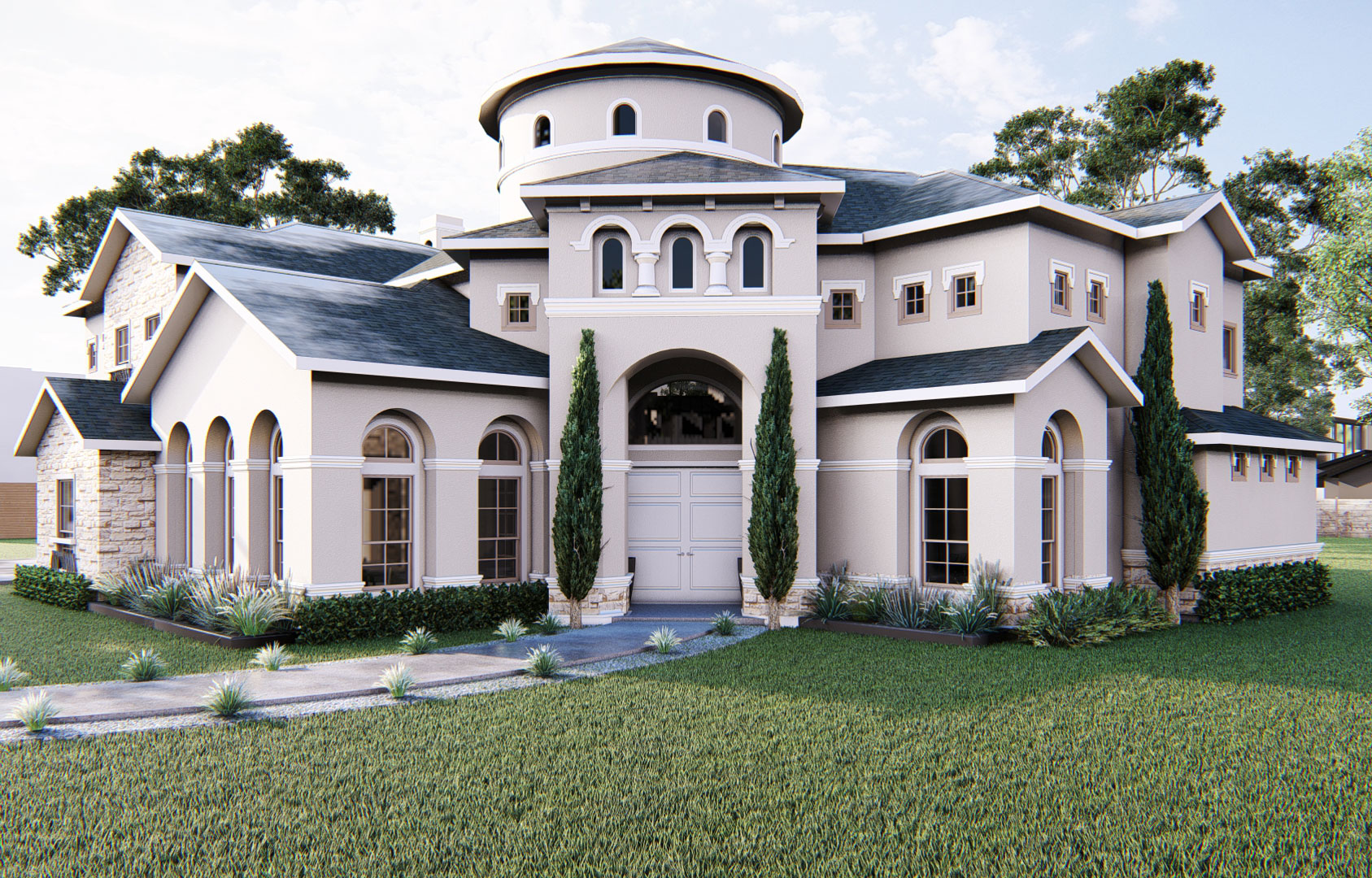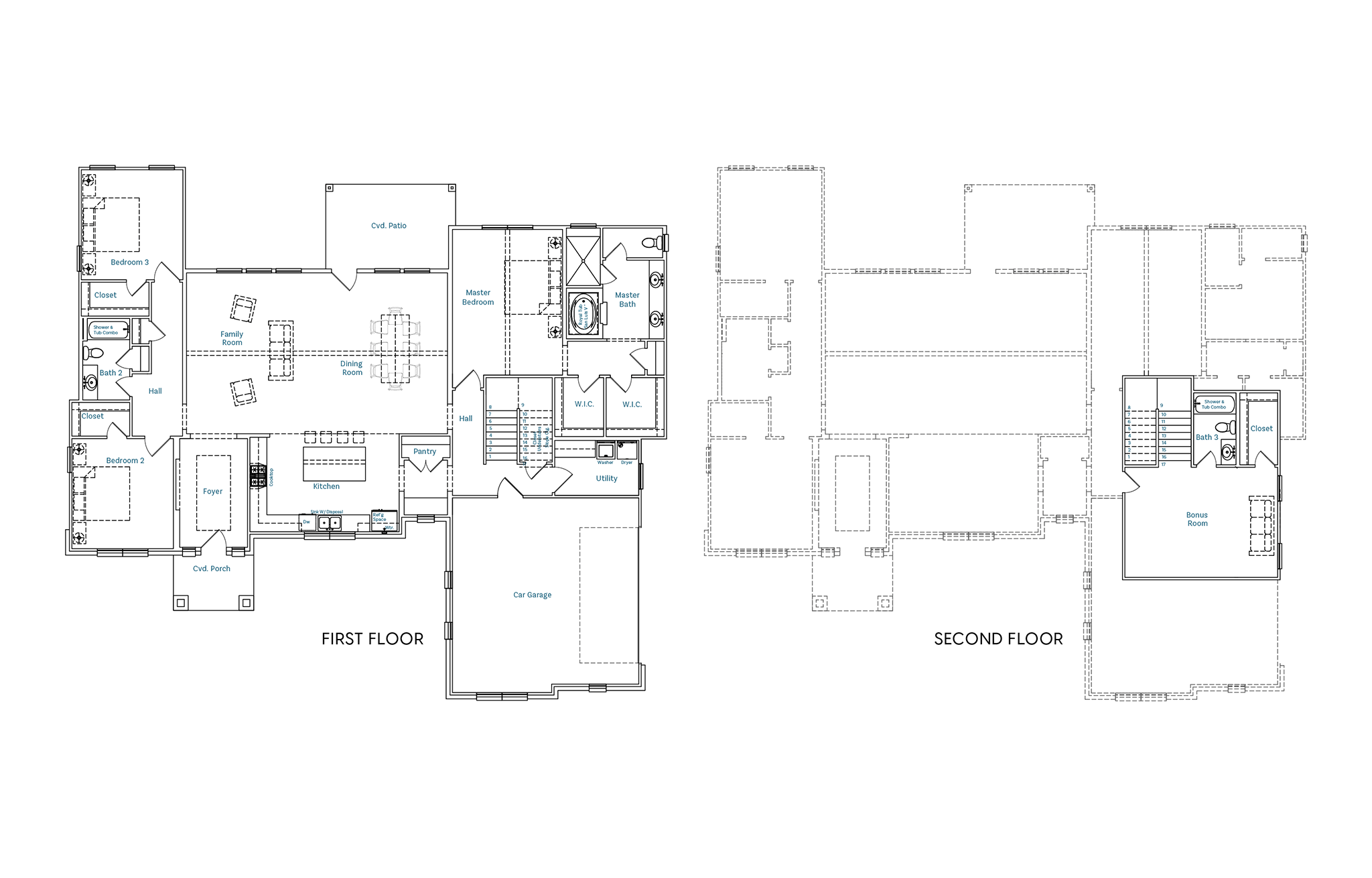Inspiration Plan – 5702
5702 SQ. FT. | 4 BR | 5.5 BA
An expansive custom home floor plan with grand architectural features, including a sweeping curved staircase, dual-story foyer, and large open living spaces. The first floor offers a private theater, gym, game room, and guest suite. Upstairs, a stunning master retreat features a private balcony and dual walk-in closets. With 5 bedrooms, 6 baths, loft space, and both front and rear covered patios, this home is ideal for luxurious entertaining and everyday living.

Similar Floor Plans
It’s Your Dream
Let Us Help You Design it Today
We take your consideration of our company very seriously and hope to help you better navigate the home building process. The more information you can share with us the better we can help you reach your goals and get into your dream home.






